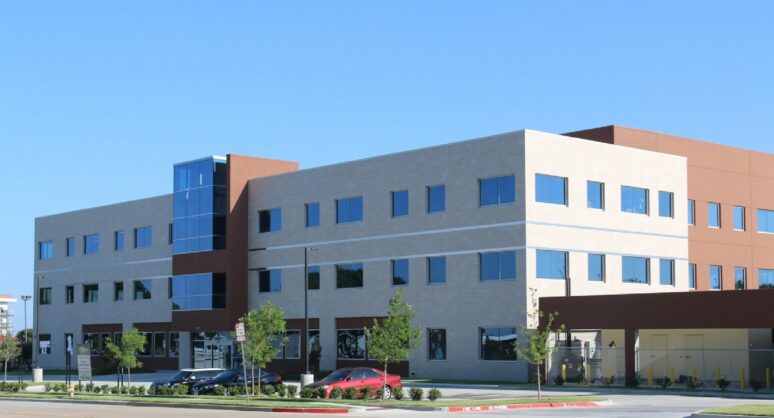Plano Medical Pavilion Plano, TX

Plano Medical Pavilion is a Class B+ Medical Office Space with the following features and amenities.
LOCATION: Alliance Blvd at Preston Road – easy access to George Bush and Dallas North Tollway.
AVAILABILITY: First floor lobby exposure available, with 9,699 sq ft available.
MARKET: Located near campus of Baylor Scott & White Plano Hospital.
BUILDING: 3 floors; brand new Class B+ Medical Office Space; Only a floor and half of leasable space remaining; approximately 30,000 SF available. Cut stone tile and stucco exterior, cut stone and porcelain tile lobbies with cherry wood ceilings.
PARKING: The Property has a total of 570 total surface parking spaces, which provides a parking ratio of 3.6 per 1,000 net rentable square feet. Parking is comprised of 228 surface spaces and 342 structured garage spaces. Parking at the Property includes 12 spaces designated ADA accessible.
TELECOM: Fiber optic, broadband, Verizon FIOS, AT&T, or Grande Communications.
ACCESS: Easy access use of all Baylor Hospital Amenities
RESTAURANTS: Giovanni’s Restaurant, Chili’s, Chipotle, Lavendou, Taco Bell and IHOP
In proximity of Preston Park Shopping Center – Trader Joe’s, Studio Movie Grill, Steve Fields Steak and Lobster Restaurant, Chick-Fil-A.
HOTELS: Courtyard by Marriott (Dallas Plano Parkway), La Quinta Inn and Suites